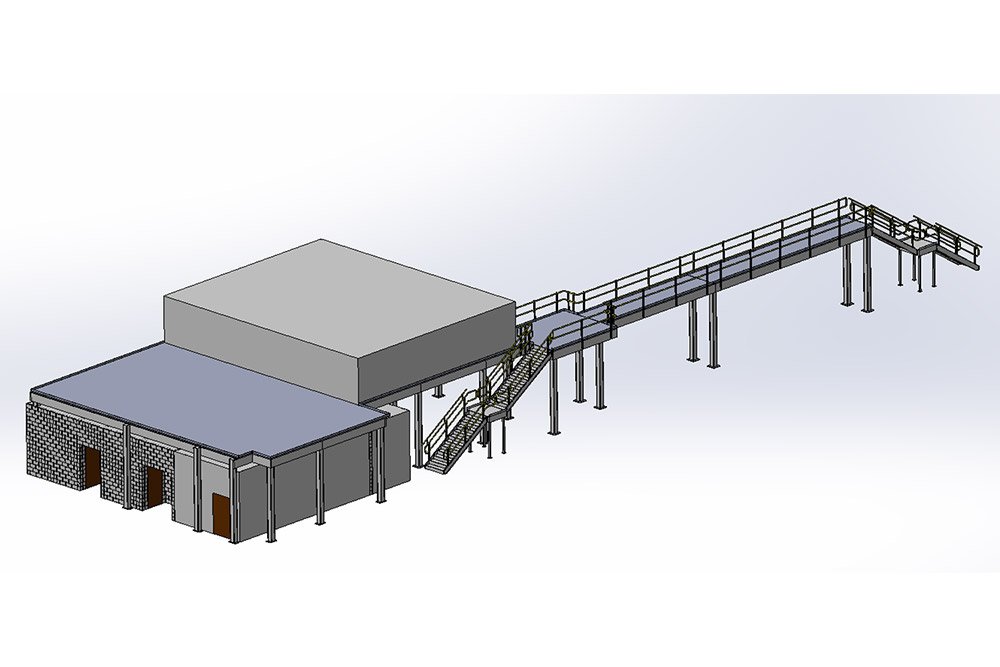
Isometric view of Mezzanine Project showcasing platforms, stairs, structural column support through multiple floors.
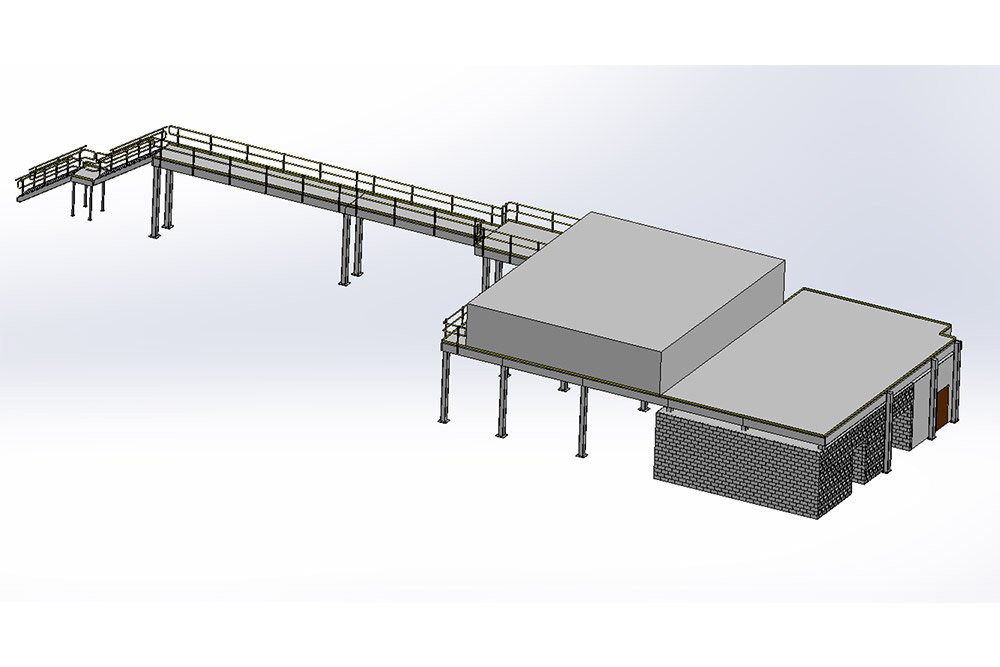
Mezzanine bridge accommodates a High Conveyance aisle that forklifts and tuggers drive thru.
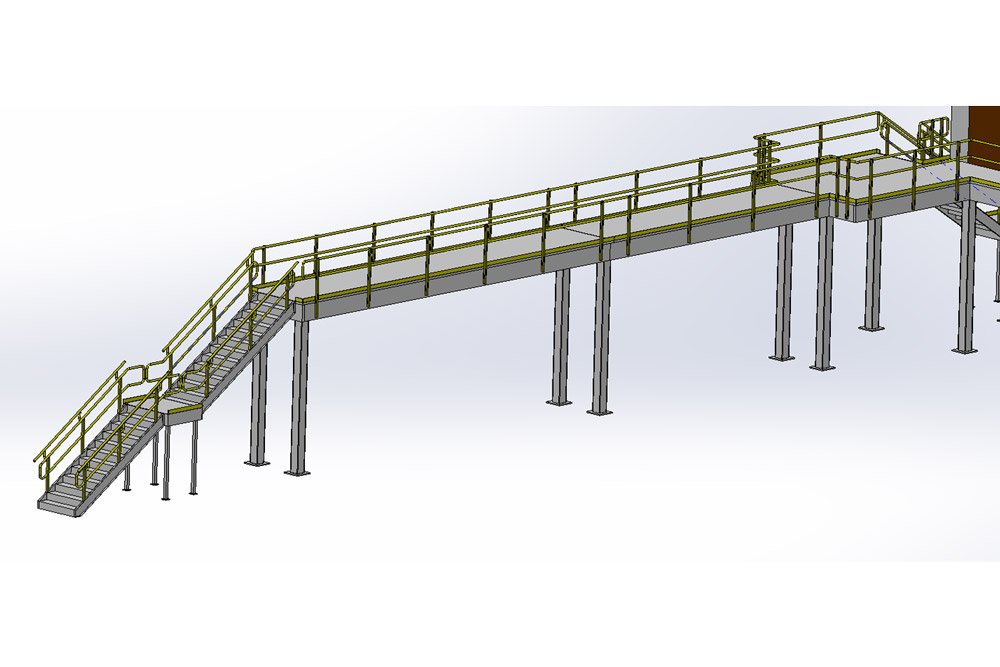
Mezzanine stairs that allow for access to the modular building+office space while keeping aisles free for easy movement for forklifts and tuggers.
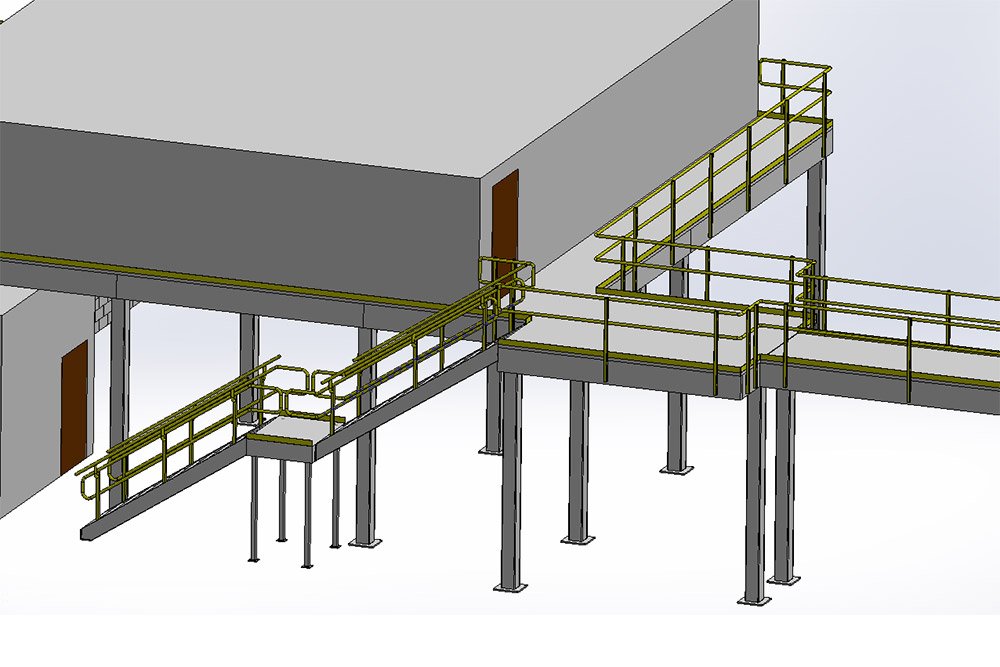
Mezzanine stairs provide access to the modular building that houses Maintenance+Engineering offices.
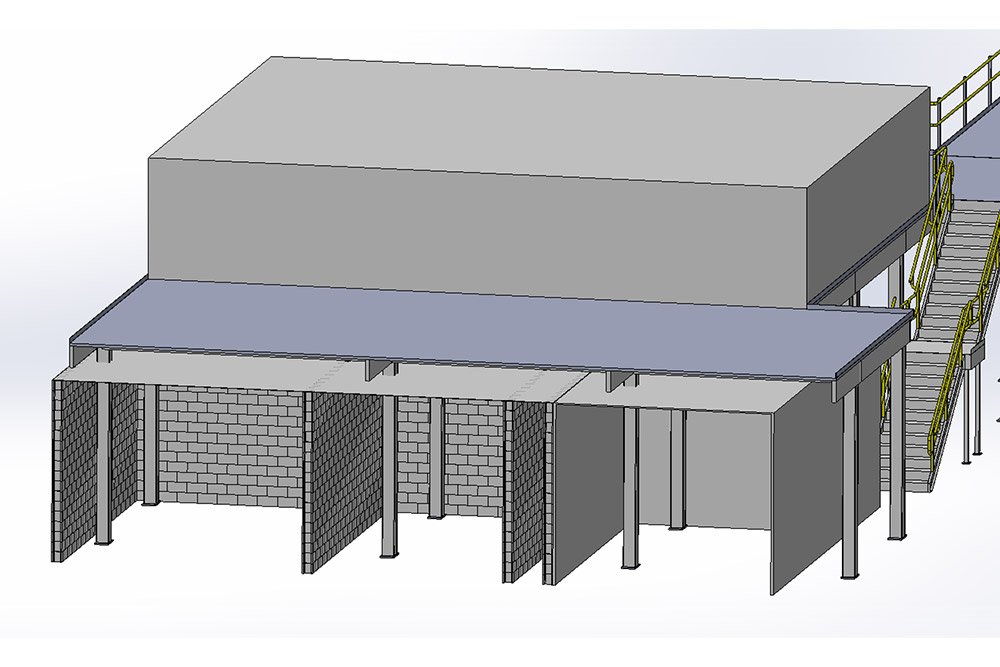
The mezzanine was situated over existing brick+mortar structure and had to have columns placed inside restrooms to ensure proper column spacing.
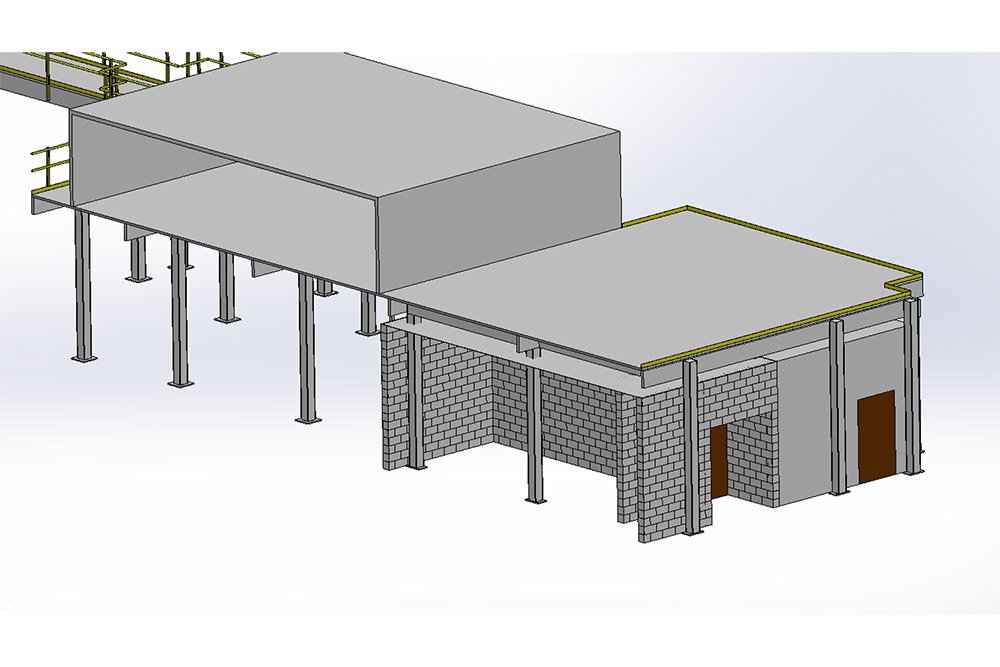
Mezzanines can be added to existing structures+rooms. This showcases how that structurally works while allowing first floor conveyance flow throughout the production environment.
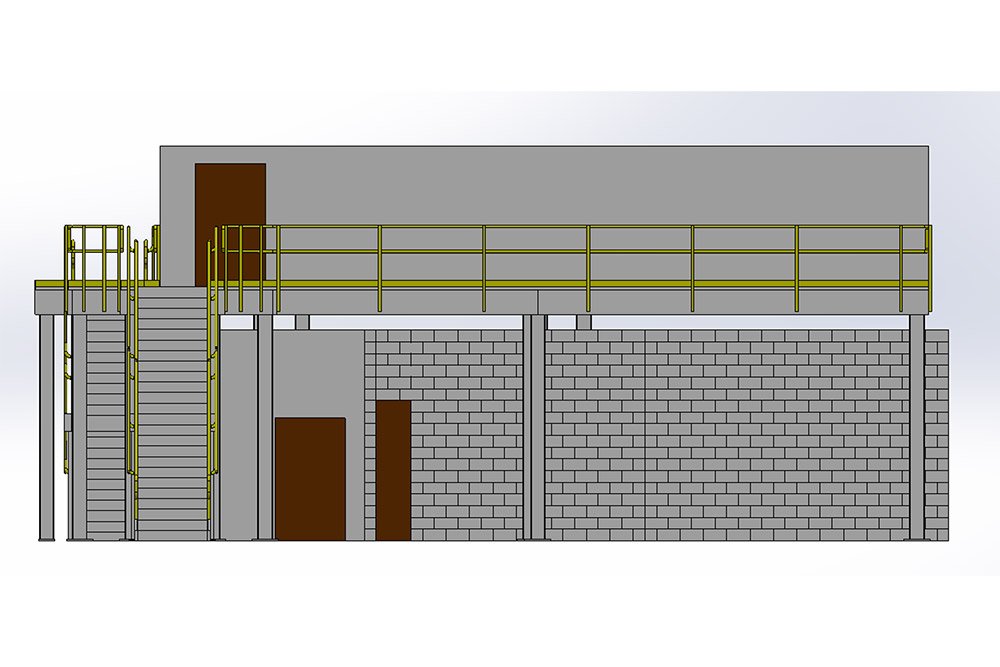
This view showcases mezzanine stairs and platform access to the modular office space.
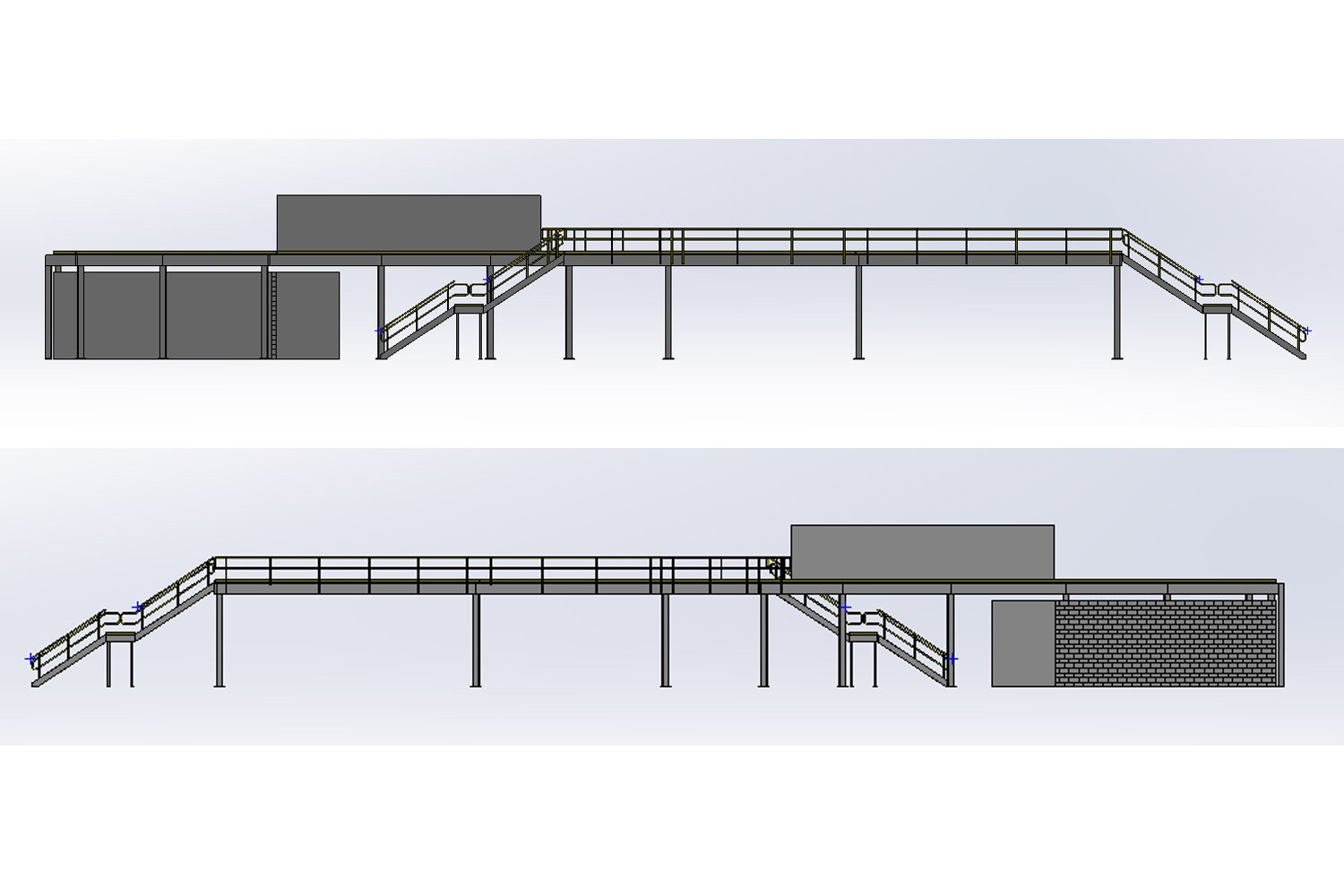
Front and back views of the mezzanine project with a variety of access points for production and office space.








