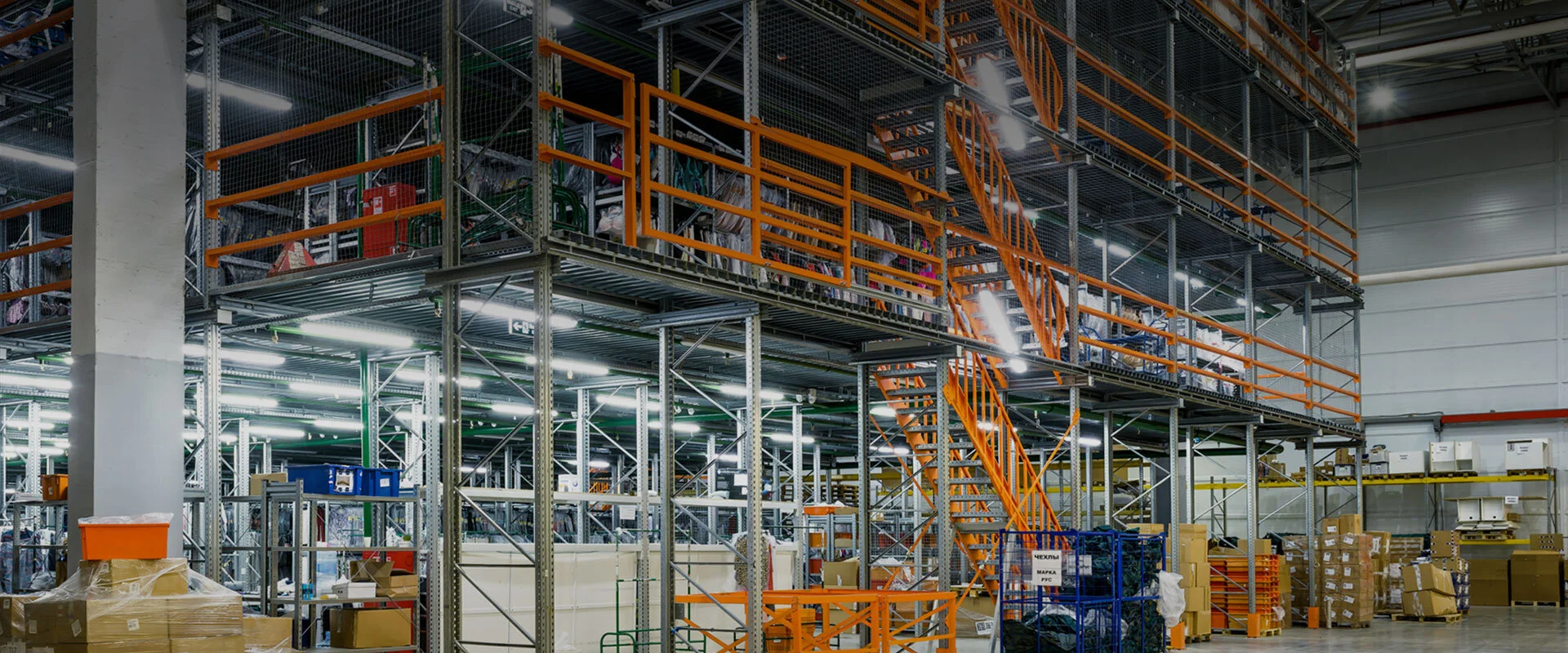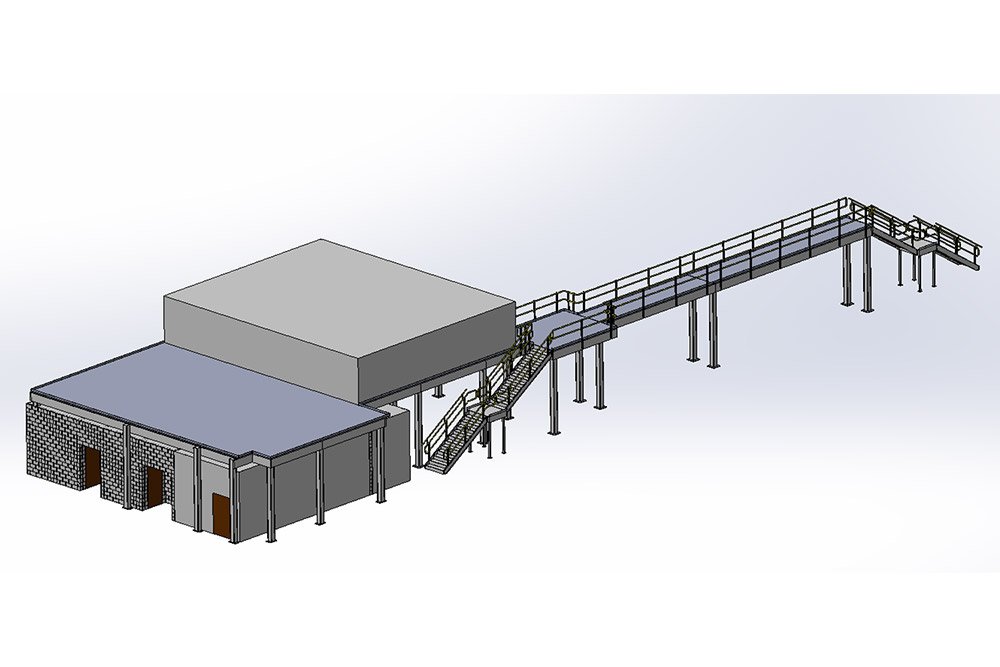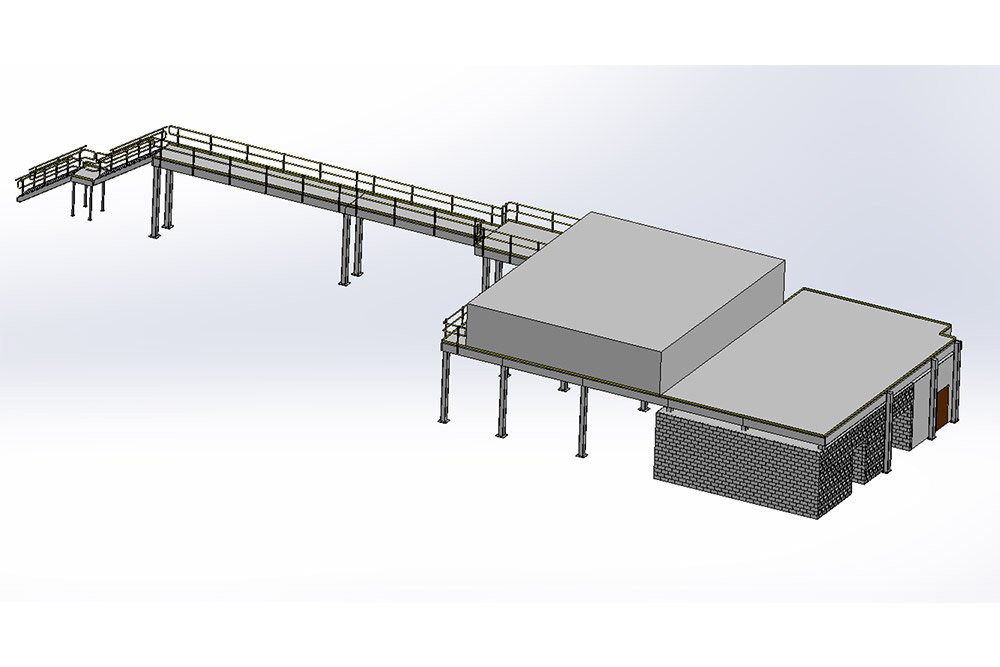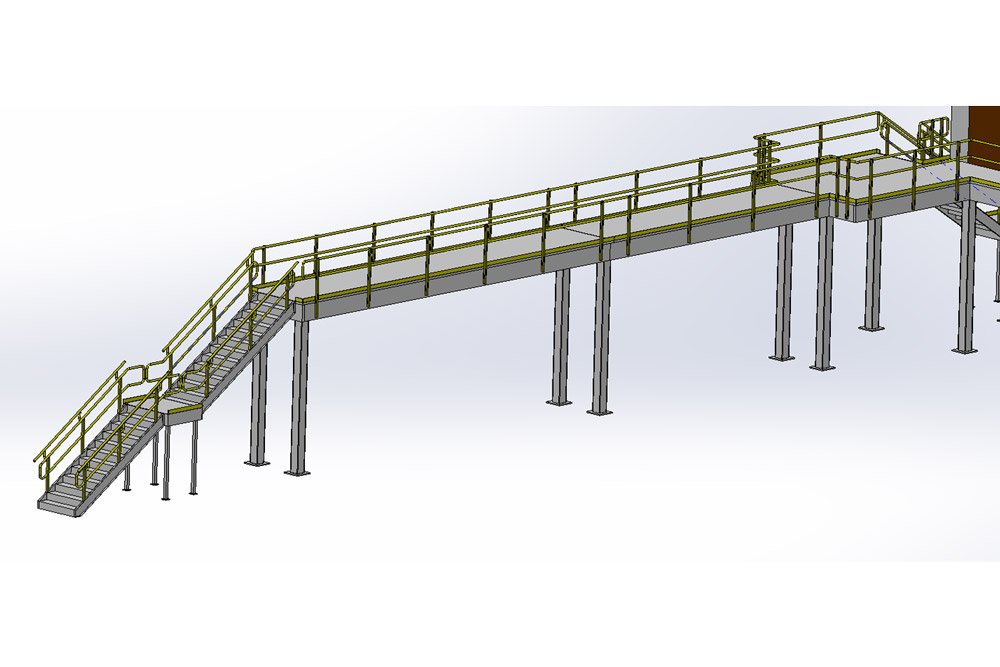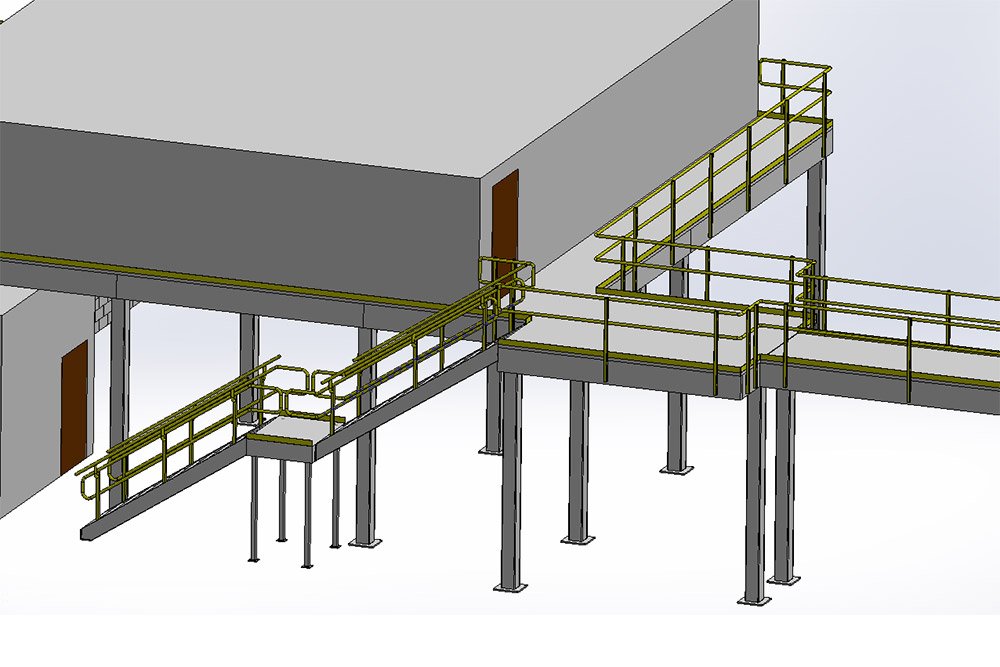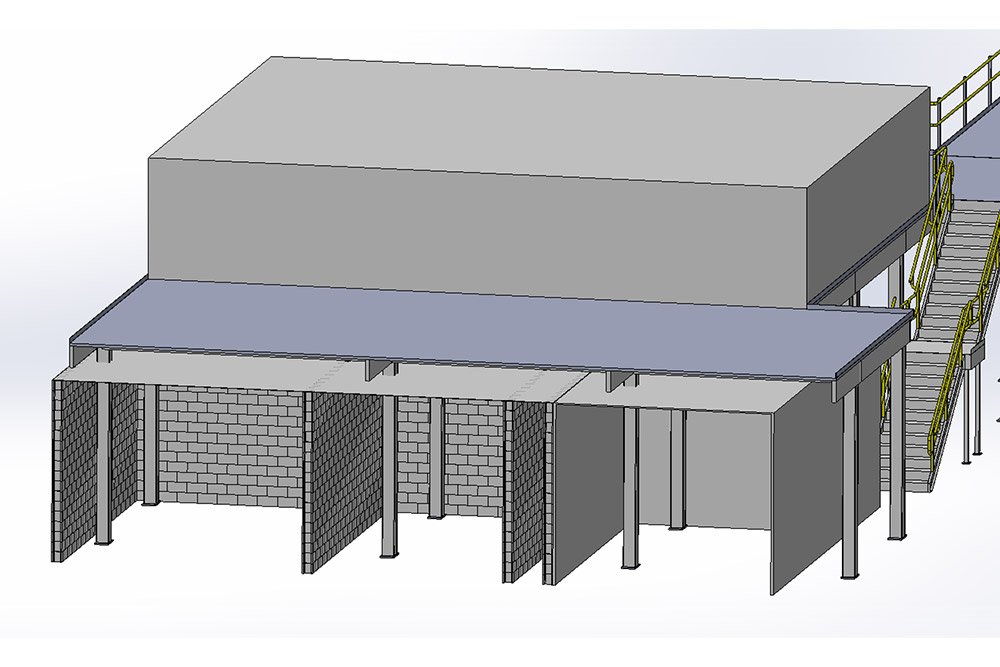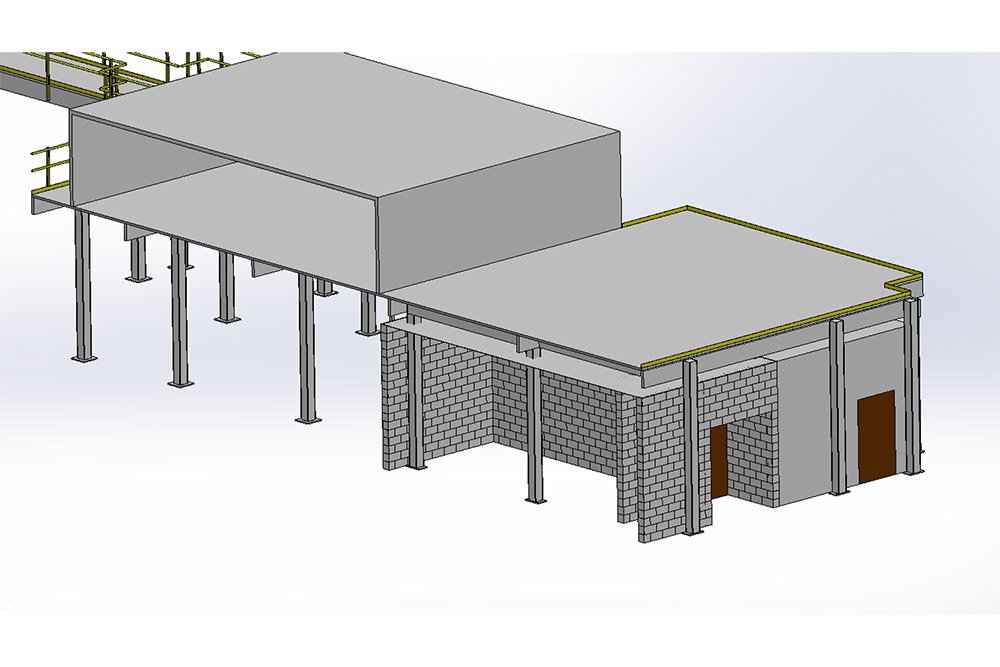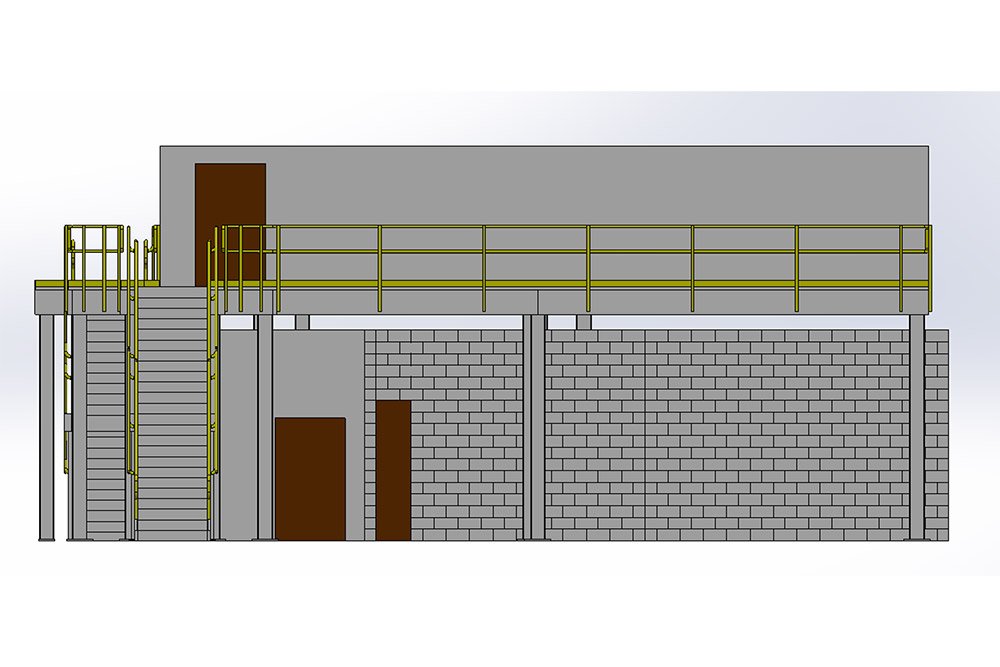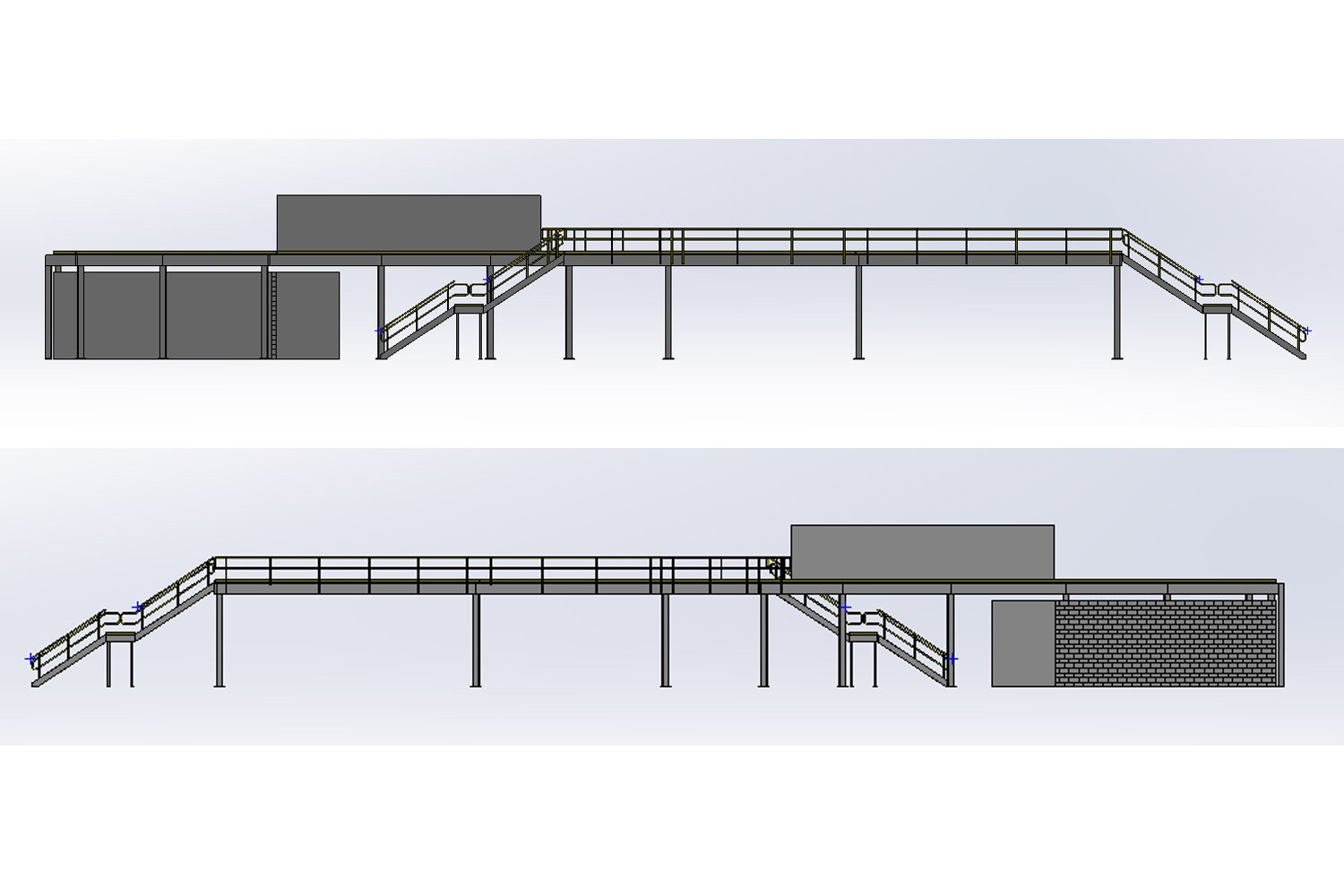Mezzanines
WHERE WE THINK UP
Maximizing space by building up is more cost effective than adding on or new construction. Often customers have empty space overhead that has yet to be considered an unused asset. Whether you choose supported or freestanding mezzanines, you can double your useable workspace without increasing heating, ventilation, or electrical costs. Our Mezzanines systems and mezzanine material handling assistance can match your exact height, area, and load requirements. Industrial strength mezzanines are the answer.
Quality craftsmanship and superior design technology, including drawings and 3D models, help take the hassle out of the planning stages.
Mezzanine + Modular Building Solution provides an additional 2,700 sq. ft of office office and conference space while not impacting the production floor.
5,000 Sq. Ft Mezzanine Solution that doubles warehouse storage space without the need for an building expansion.
MEZZANINE STRUCTURES
• Freestanding
• Building Supported
• Rack Supported
• Shelving Supported
WHERE TO USE
• Assembly Areas
• Parts Departments
• Stock Rooms
• Locker Rooms
• Office Retail
• Restaurants
• Sports Complex
• Production Floor

THE RIGHT INTEGRATOR + PLANNING = SUCCESS
TAKE A LOOK AT A RECENT MEZZANINE FOR A MAJOR NORTH AMERICAN AUTOMAKER.
This system was over 172’ L and contained over 4500 sq. ft. of platform space. The mezzanine was situated over existing brick/mortar structure and had to have columns placed inside restrooms to ensure proper column spacing. Spans were strategically placed to allow first floor conveyance flow throughout the production environment.
The result is better space utilization to increase productivity in order to capitalize on rising product demand. At Stac, the use of 2D and 3D drawing software help customers to visualize their project in their facility. Let our engineers give you the confidence to know what you are purchasing and the value our projects will bring to your facility.
DESIGN YOUR SOLUTION
Are you looking to integrate conveyor systems, freight lifts and other automation to help increase productivity? We customize your mezzanine to perfectly meet and exceed your goals for the facility. From inception to installation, our engineers handle the design, selection, and project management + build process.
EXPERTLY INSTALLED
OUR EXPERT INSTALLERS CAN HANDLE FULL ELECTRICAL AND MECHANICAL INSTALLATION OF SIMPLE OR COMPLEX PROJECTS.


